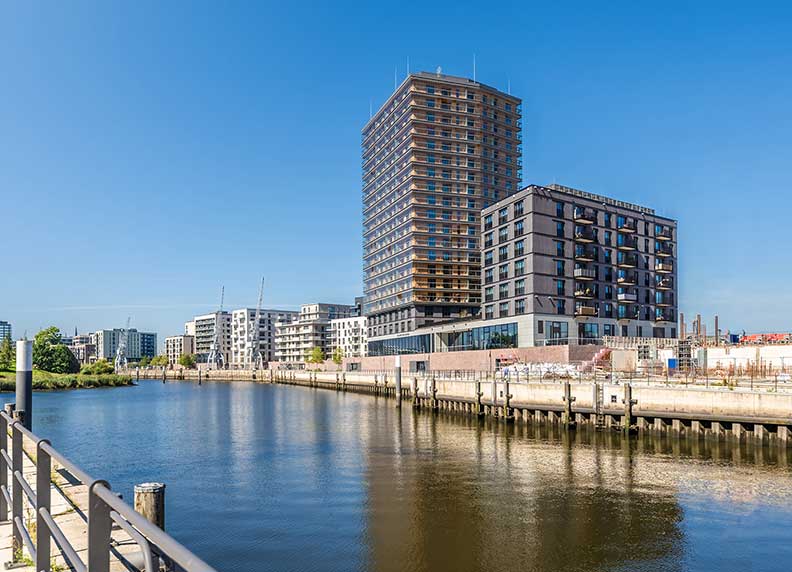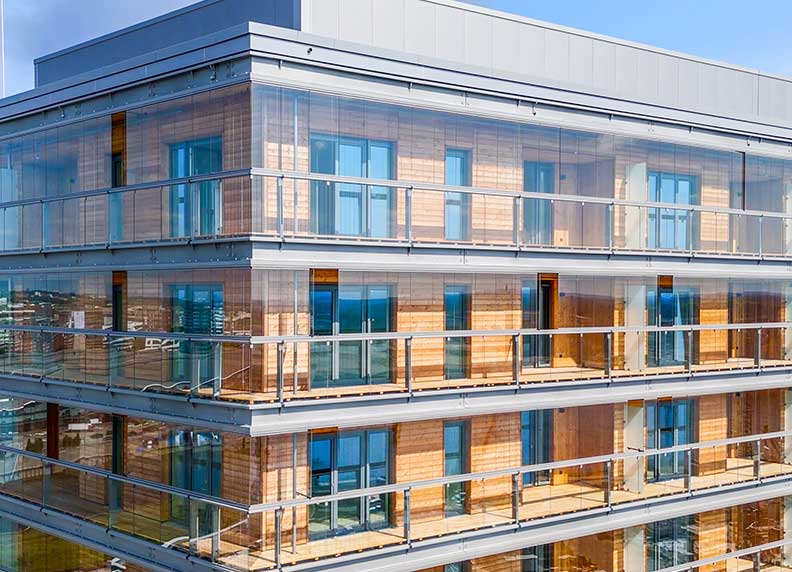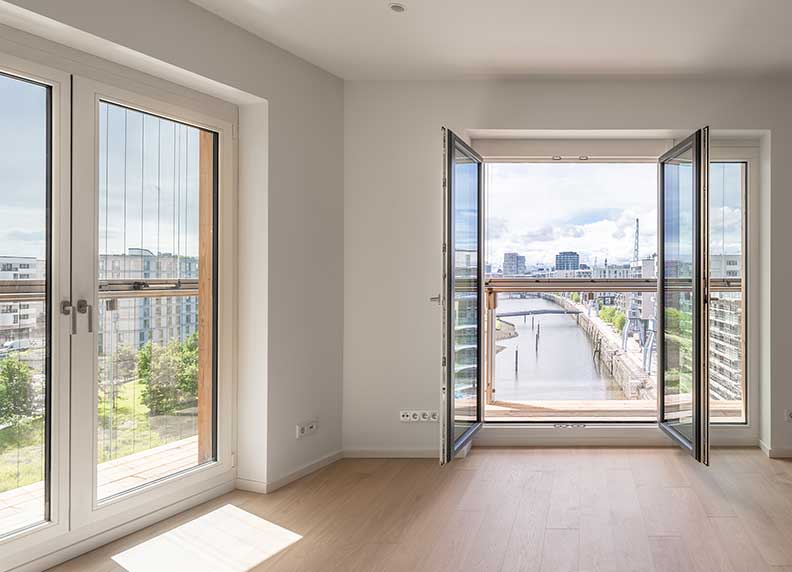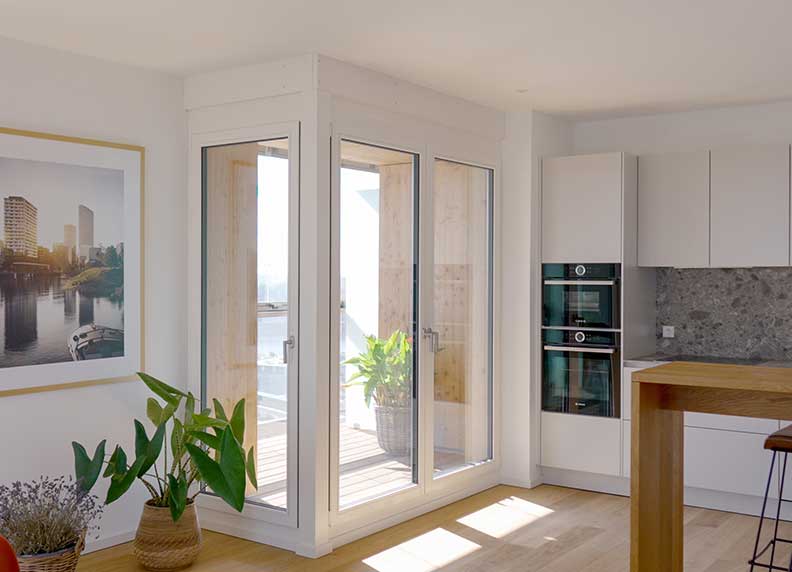Roots – Pioneer project for sustainable construction with timber
For the tallest timber high rise building in Germany Gutbrod Fenster supplied more than 1000 windows with fitting technique from SIEGENIA
A residential and commercial building with a pioneering character is rising in the HafenCity quarter of Hamburg: As a symbol of sustainable architecture, the high-rise Roots with a height of 65 metres is shaping the skyline. Thanks to the use of timber as the main building material the project combines state-of-the-art architecture with a near natural appearance. The windows of the 18-storeyed main structure are made of timber or timber/aluminium. For the production Gutbrod Fenster und Türen GmbH & Co. KG relied on the fitting technique from SIEGENIA.
The Hamburg HafenCity quarter has a new landmark. For 140 MM euros the tallest, for now, high-rise building in Germany has risen there. With the 65 metres tall Roots, Garbe Immobilien-Projekte GmbH has created a milestone in sustainable project development. As the architectural eye catcher of HafenCity visible for miles around it bears witness to the Hamburg project developer's vision for the climate-neutral redensification of the city. Designed by Störmer Murphy and Partners, Roots draws a line between advancing urbanisation and people's desire for the proximity to nature. In doing so, Roots relies on a subtle combination of aesthetic and sustainability: A total of 5500 m³ of FSC-certified coniferous wood was used in the construction. The timber lends the façade a natural appearance and is conducive to a healthy indoor environment.
Flood protection for the lower storeys
Due to the situation in a flood zone the building was conceived as a hybrid construction. To achieve this, the basement and ground floor of the 18-storeyed wooden tower were built in conventional reinforced concrete construction; the access core of the 7-storeyed half-timber building is also constructed in concrete. The upper floors of both buildings, by contrast, were realised entirely in timber construction.
Roots stands out thanks to a well-thought-out mix of living, office and recreational spaces. The German Wildlife Foundation is at home in its new administrative seat in the lower four levels of the wooden tower. On top of this, the Foundation has set up the "Wildlife Embassy", an interactive exhibit about wildlife and species conservation, in the basement and on the ground floor. With 128 co-operative and 53 state-subsidised apartments Roots is creating valuable housing and living space as well.
Highest fire, noise and weathering requirements
The conception and implementation of this precedent-setting project were combined with high planning requirements. High quality solutions had to be found for the severe weather conditions at the site, the combustibility of the timber material and the situation on a busy street. Extensive tests were therefore conducted on the basis of a building model before contracts were awarded to the technical crews. Among other things, one of the characteristic features of Roots emerged from this: the curtain wall glass façade with slidable elements on the outside of the loggias, which protects against external influences.
The leading façade builder, Rubner Holzbau GmbH, engaged Gutbrod Fenster und Türen GmbH & Co. KG with the production of the windows. "With more than 1000 windows and French doors it became apparent from the beginning that our largest project in timber construction would be involved," recalls Stefan Reitze, Chief Executive Officer at Gutbrod. For more than six decades Gutbrod has been producing entry doors and windows in timber, timber/aluminium and plastic – ideal prerequisites for the material mix required in Roots.
Extensive pre-checks for the windows
"Due to the exposed situation of the building and the high wind loads, extensive evidence for the wind resistance and watertightness of our windows had to be produced," Stefan Reitze recounts. Gutbrod got support in the implementation from its partner of many years, SIEGENIA, which has an in-house test centre at its headquarters in Wilnsdorf. "We turned the technical expertise and the extensive means of testing to excellent use and they contributed in the end to winning the contract," Stefan Reitze recollects. With an eye to the exposed residential area Garbe also called for a high performance solution for noise protection. "This could be solved and implemented by use of the baffle pane systems selected," according to Stefan Reitze.
More than 1000 elements in diverse frame materials
Gutbrod supplied more than 1000 windows with a total area of almost 4950 m² for the completion of Roots – a good 50 element made of timber/aluminium for the two lower levels of the wooden tower, another 800 windows and French doors made of timber for the upper levels and a good 180 windows made of plastic for the half-timber building. Commensurate with the colour scheme of the building complex all of the elements were painted in a two-tone finish: While in the interiors a tone-on-tone concept in white prevails, the basalt grey frames on the exterior form a harmonic contrast to the wood tone of the façade.
The fitting technique of the windows comes from SIEGENIA. Gutbrod has been relying on the solutions of the hardware specialist since as early as 2008: "In addition to the outstanding product quality we appreciate very much the good partner-like co-operation at eye level. The high degree of dependability and adherence to schedules are extremely important to us," Stefan Reitze emphasizes. Stefan Mayer, Regional Manager for Germany South at SIEGENIA, confirms: "The high level of appreciation is due to reciprocity and is the basis of our good collaboration."
TITAN AF: efficient fabrication – many end user benefits
Gutbrod fitted all of the windows with TITAN AF. The hardware stands out thanks to high quality materials, efficient workability and high functionality and has been providing Gutbrod with benefits in production for many years. Ensuring an increase in efficiency there, for instance, are the comfort mushroom cam which has been setting standards with its continuous height adjustment of up to 2.5 mm and its clever locking function to secure the correct adjustment position, the click-on coupling feature or the practical groove clamping for the sash parts.
Commensurate with the subtle aesthetic of Roots the components of the hardware visible with window closed were matched to Roots' colour scheme. Thanks to the consistent design for room comfort the hardware can also be persuasive in daily use. The comfort mushroom cam ensures ease of use on an ongoing basis. With its well-thought-out design it even interfaces with intruder resistance up to RC4 security, sealing and maximum ease of movement. Its effortless handling connects the surface-mounted hardware with a high level of safety. "Thanks to the good fitting technique the requirements presented to us even in the basic security – the so-called 3-point security – were able to be met at Roots without additional measures," recounts Stefan Reitze
Smooth implementation – positive results
The delivery of the first windows was made at the beginning of 2023 and for reasons of process optimisation followed floor by floor: Gutbrod continued with the final assembly and the remaining service work until the end of 2023. The initial conclusion of the builder and Gutbrod was positive. "Visually, functionally and thanks to the effortless operation the windows have already proven themselves at Roots," Stefan Reitze summarises.
Property data
Property: Residential and office building
Site: HafenCity, Hamburg
Builder/project developer: Garbe Immobilien-Projekte GmbH, Hamburg
Design: Störmer Murphy and Partners GbR, Hamburg
Façade builder: Rubner Holzbau GmbH, Augsburg
Windows: Gutbrod Fenster und Türen GmbH & Co. KG, Bodelshausen
Fitting technique: SIEGENIA-AUBI KG, Wilnsdorf
Completion: 2024




